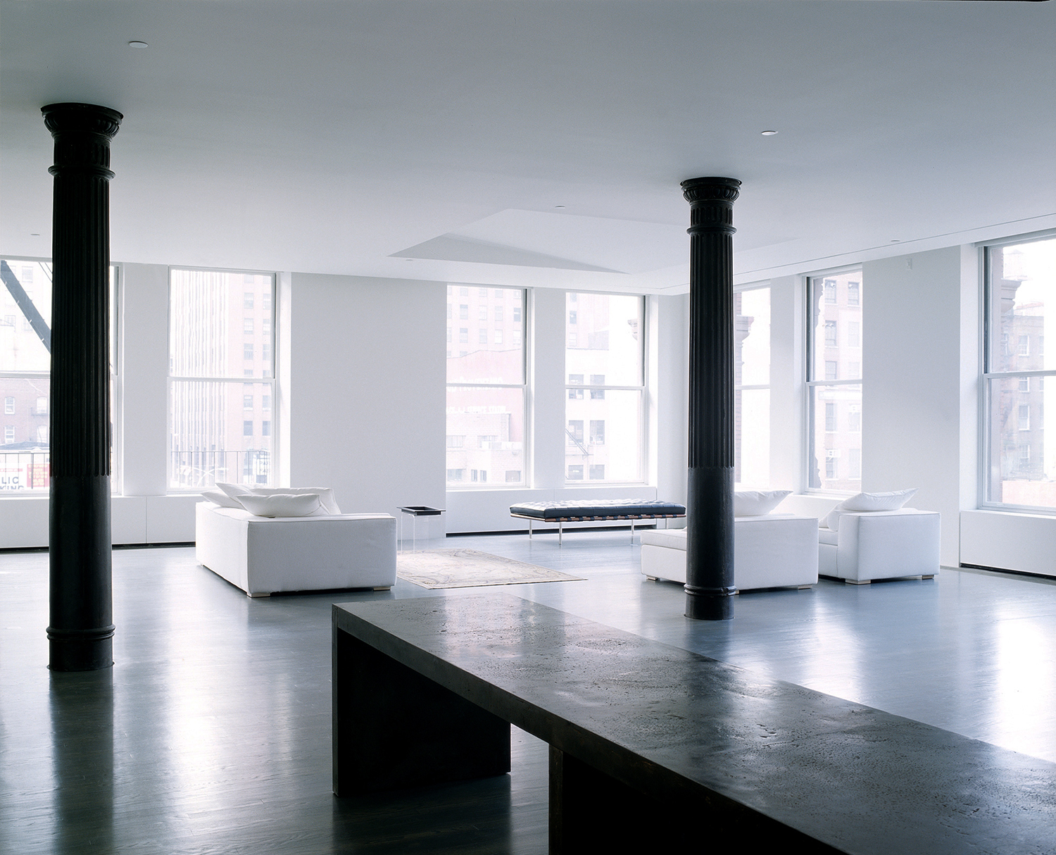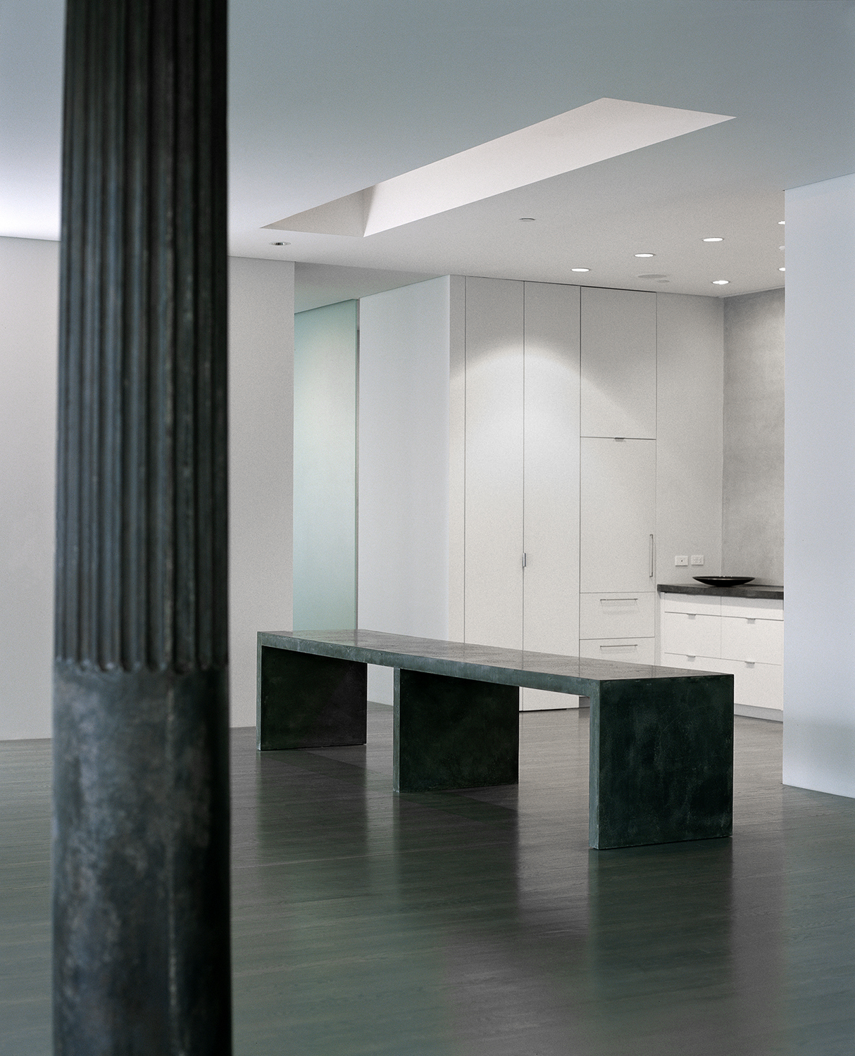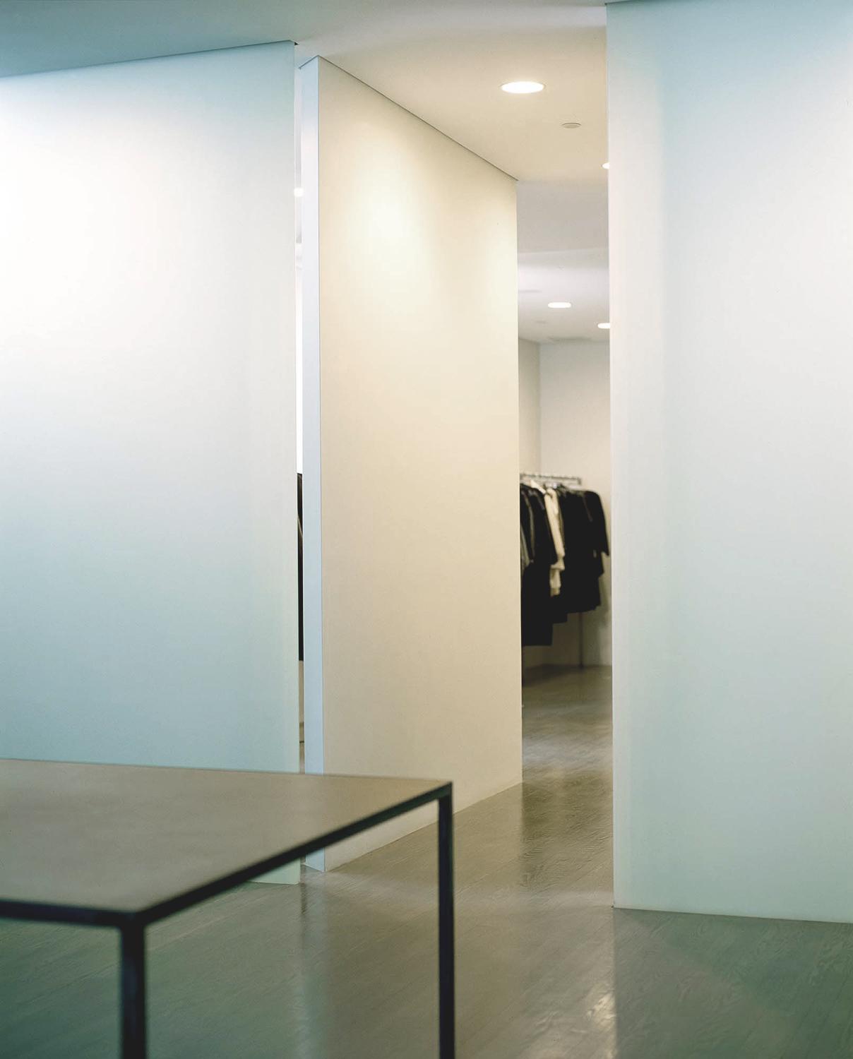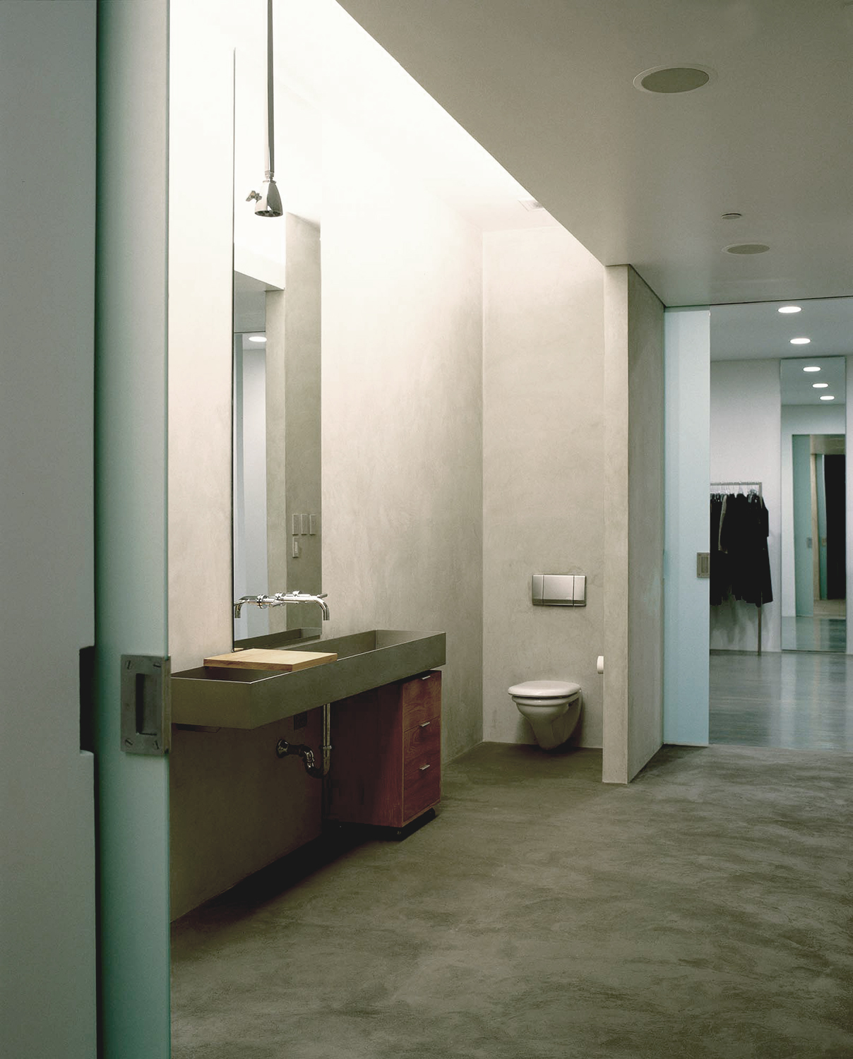New York, NY
5,000 SF
1997
This loft, designed for a single business woman, was conceived as a large open floor plan using the minimum number of walls to create a sequence of luminous spaces. Long engaging vistas span the length and width of the loft, providing natural light for the otherwise darker interior areas. Only the bedroom and bathrooms have doors for privacy; other areas—library, kitchen, living room and dining room—are simultaneously screened from each other and linked through the flow of space around carefully deployed walls. The master bathroom design evolved from an analogy the owner made between her ideal bathing experience and a car wash. The bathroom is an interpretation of the car wash concept with a waterproof plaster shell, open shower area, and etched glass doors on both ends of the room.
The new floating ceiling has been 'cut and folded' to create sloped coves that bounce incandescent light down into the space. These coves define seating, dining, and sleeping areas. Additional perimeter light coves along the window walls reinforce the floating, glowing nature of the ceiling and walls.
The design explores ideas of implied and real translucencies; slots of space provide glimpses into, and emit light from, the spaces within. A series of solid and etched glass walls along the north-south axis subtly delineates the public versus private domains.
Much effort was put into refining the proportions of space and the regulation of openings. Although vast, each room responds to human scale through careful volumetric definition. A tight palette of raw materials—concrete, wood, glass and steel—are applied to various details. The tactile nature of these materials provide a balance of texture and color without overpowering the space.
The owner has chosen to live simply with few furnishings or possessions (aside from her clothes and books). She prefers to live in a minimal, sculptural volume of unadorned space—a timeless meditative retreat for a busy, jet-setting executive.
CONSULTANTS
CONTRACTOR Winter Construction
MECHANICAL Rodkin Cardinale Engineers
LIGHTING Thomas Thompson Lighting Design
PHOTOGRAPHER Joshua McHugh






