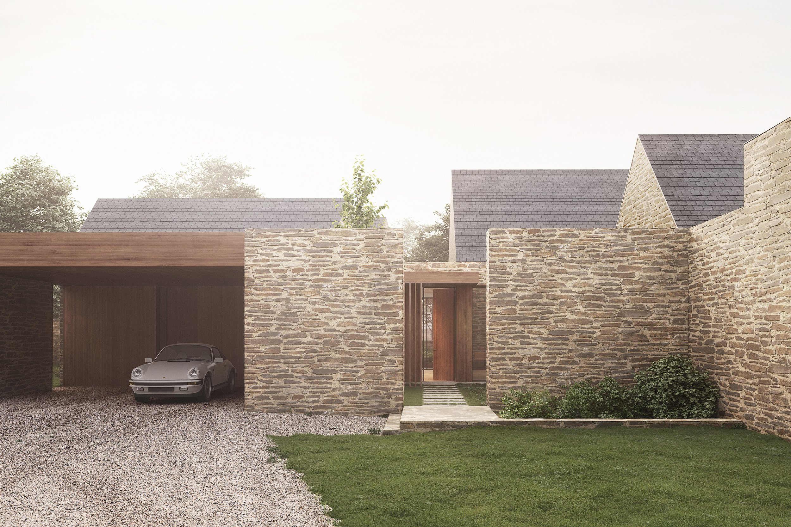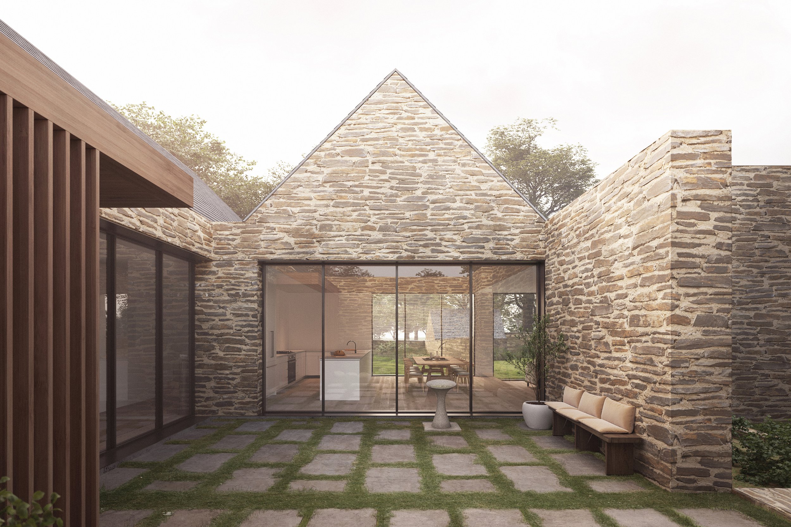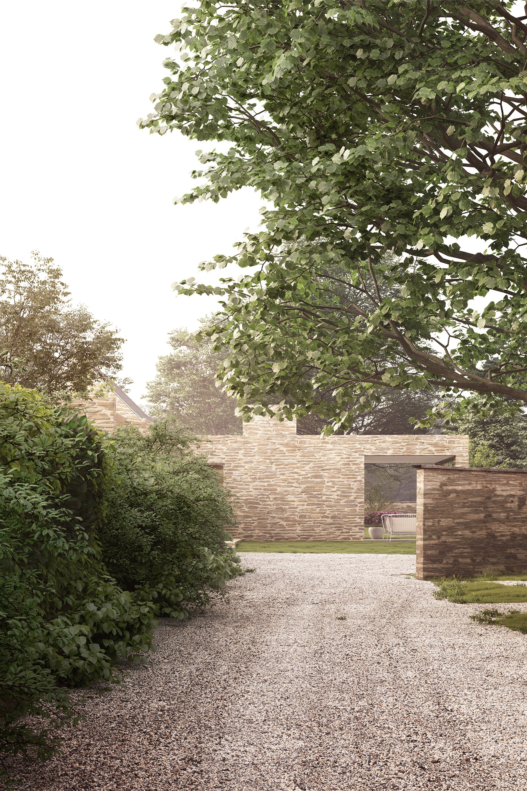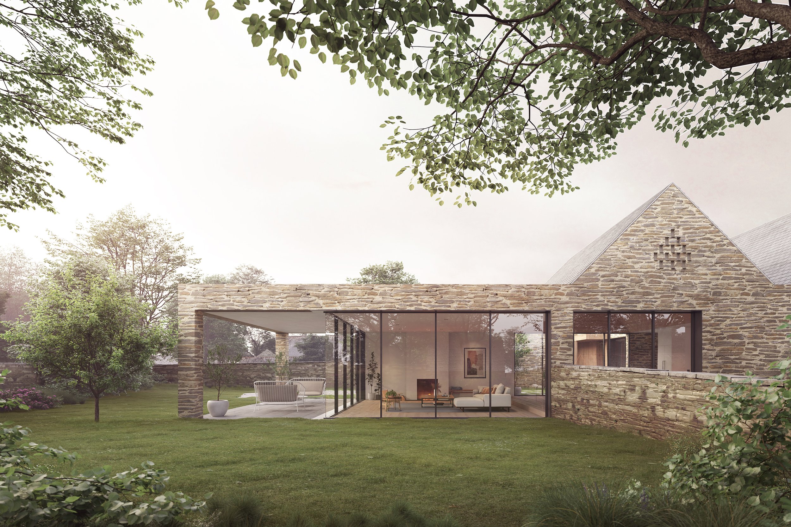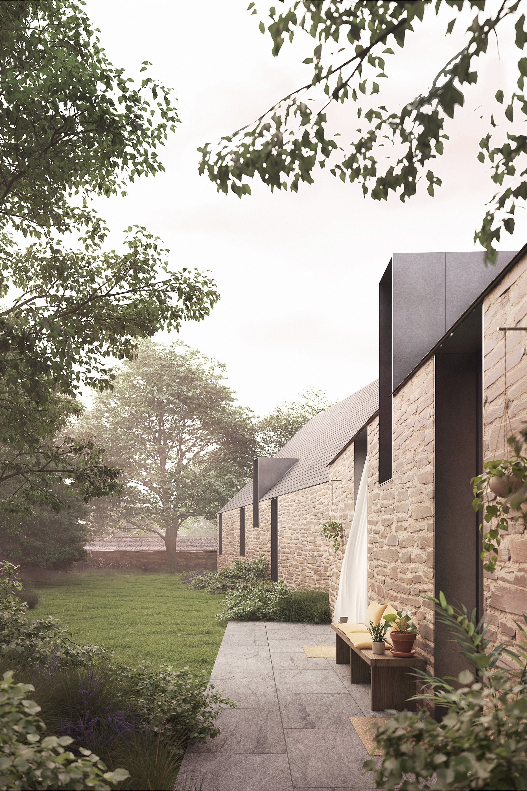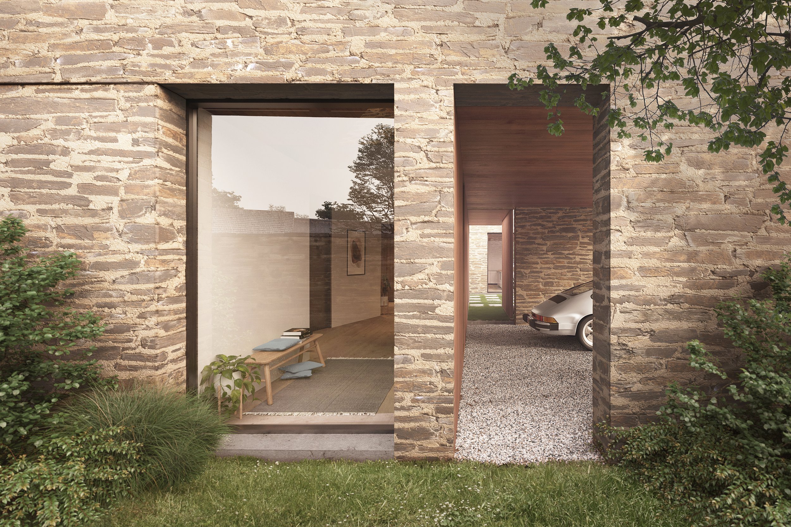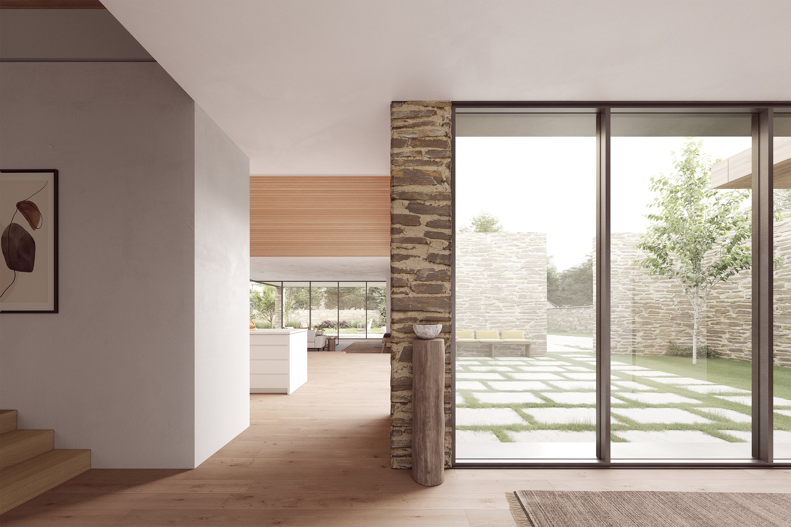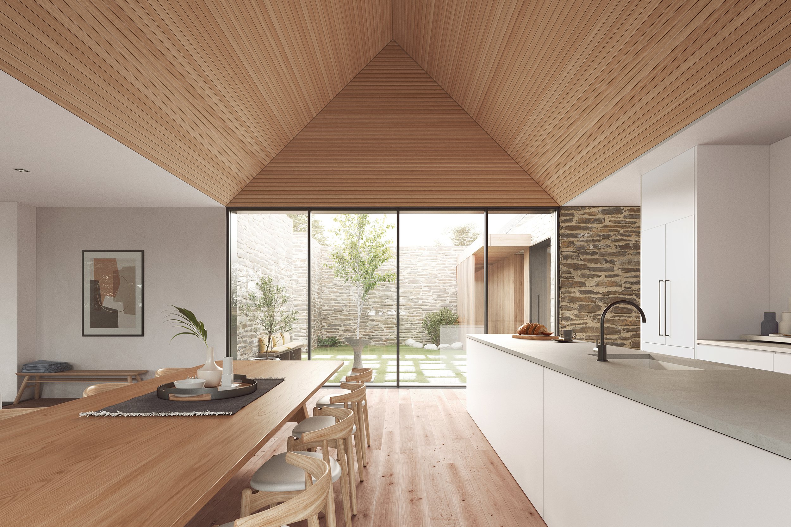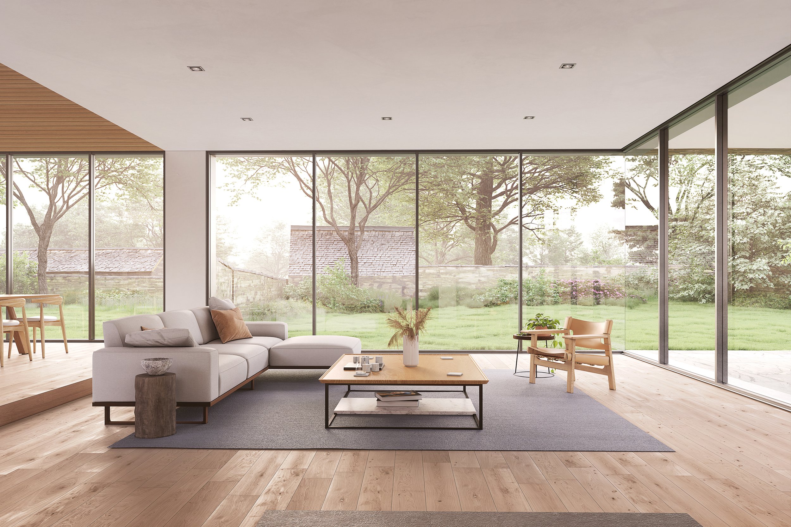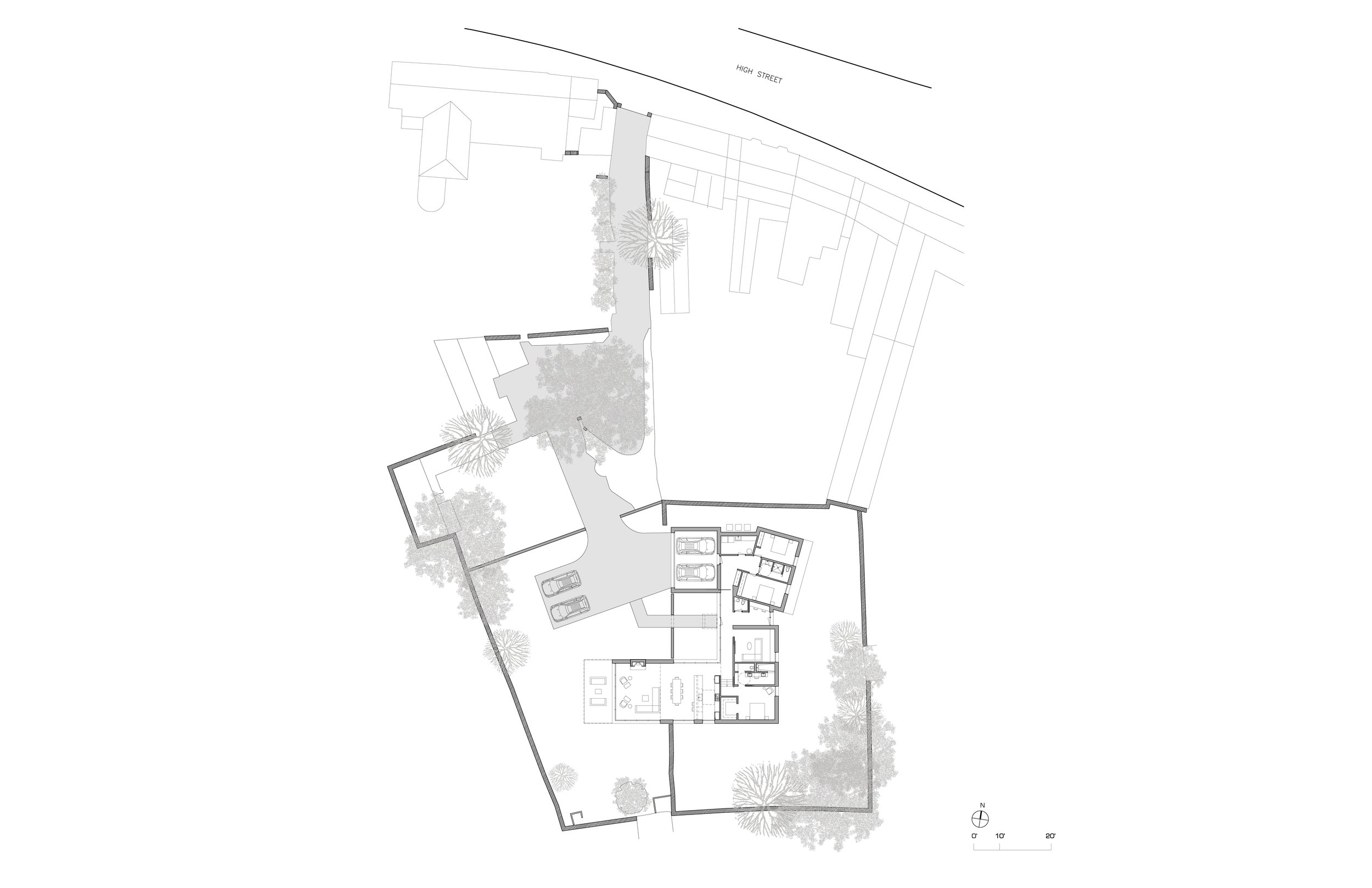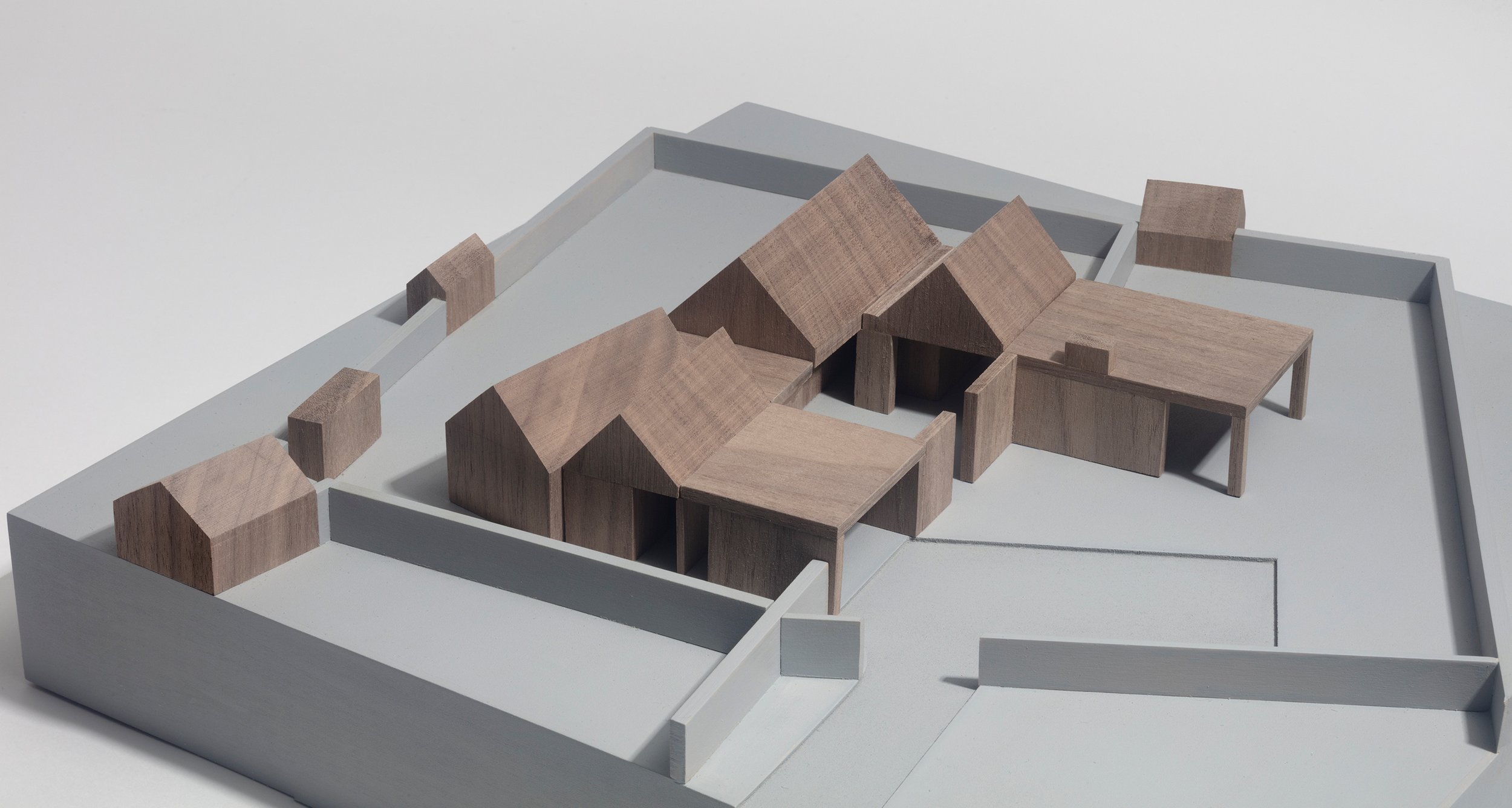Bampton, United Kingdom
2019
Nestled into the historic context of one of the oldest villages in England is the Bampton House- a single story residence located on an expanse of garden lawn that once belonged to an adjacent manor house. Attuned to the scale and density of the surrounding buildings, the Bampton House comprises a small cluster of volumes that frame out a private courtyard, all tucked behind a façade of existing street-front row houses.
Breaking down the scale of the home allowed individual forms to more intimately respond to the historic context, and created a sense of a micro-village. The multiple roof forms rise and fall in syncopation with their neighbors, matching their A-frame pitch. The roof ridges align with those across the lawn, extending their axes rather than interrupting them. This approach ensured that the home’s roofscape was gracefully woven into the existing fabric of Bampton. A modern interpretation of a traditional dormer window is repeated along the east façade, drawing morning light into private rooms and blending the more intimate east garden with nuanced views of articulated building details.
A critical feature of the site are the historic garden walls, built as early as the 16th century. The home was designed not only to retain these stone walls, but to embrace and engage one of them as a key design element. The concept of the garden wall is a defining feature of the spatial experience throughout the home, framing the first entry threshold, and remaining visible from the interior gathering spaces. Through this intentional relationship with the garden wall, the home preserves the legacy of the site and builds upon it.
The textural qualities of the garden wall also provided inspiration for the home’s materiality. Stone has been quarried around Bampton since the time of the Romans and can be found in many of the older buildings, the local church and bridge, and numerous walls. The stone proposed for the new home (sourced from a local quarry in Bampton) has the characteristic unfinished roughness that serves as a foil for the crisp lightness of the interior finishes, which foster a warm and tranquil atmosphere. Three bedrooms, a media room, a home office that accommodates a work-from-home lifestyle, and an open room for cooking, dining, and lounging are balanced with outdoor spaces of varying degrees of privacy and activity, ensuring that as the owners’ lifestyles change, the home will continue to fit their needs.
Several sustainable strategies were integrated into the project early in the design process. The structural system utilizes cross-laminated timber which promotes carbon-capture within the structure and also supports the energy-efficient thermal performance goals. The mechanical systems were designed for geothermal heating and cooling.
Through the thoughtful use of contextually sensitive forms and materials, the Bampton House achieves both privacy and connectedness. The home’s historic context lends it a charm and rootedness that is paired with the comfort and quality of contemporary building practices.
AWARDS
SARA NY 2023 Design Award, Excellence Award
SARA National 2023 Design Award, Honor Award
ARCHITECT OF RECORD Clarke Penman Architects (London)
CONSULTANTS
STRUCTURAL Webb Yates (London)
PLANNING CONSULTANT Edgars Ltd. (Witney, Oxfordshire)
CIVIL Infrastruct CS Ltd. (High Cogges, Oxfordshire)
SURVEYOR Bury Associates (Worcester)
VISUALIZATIONS Darcstudio
