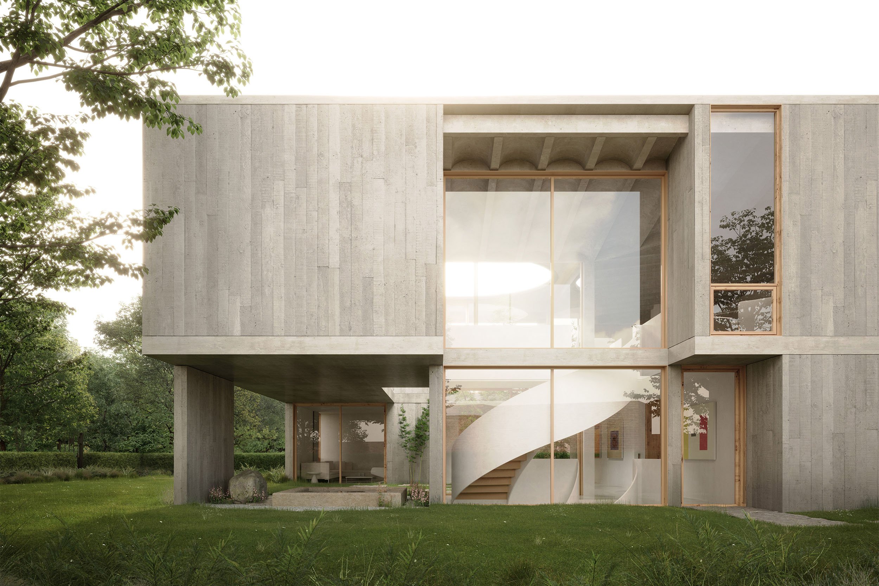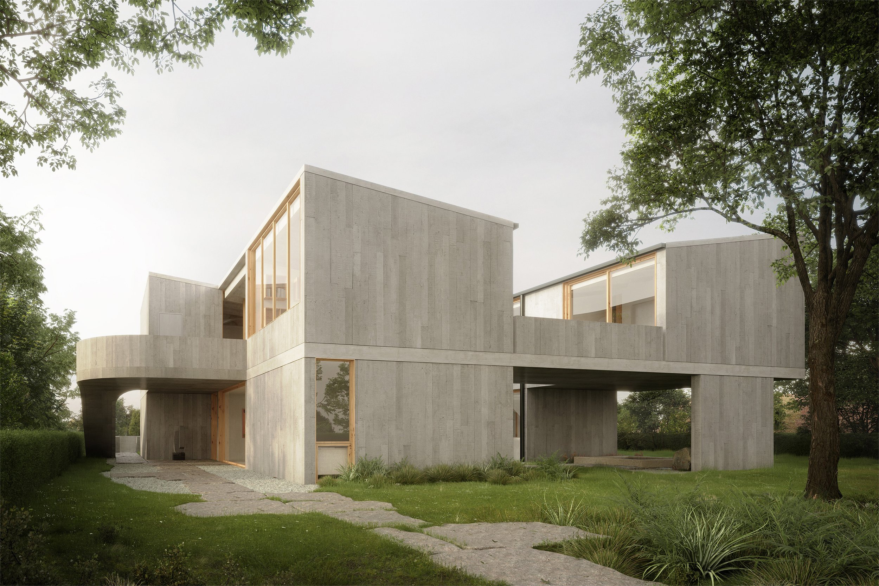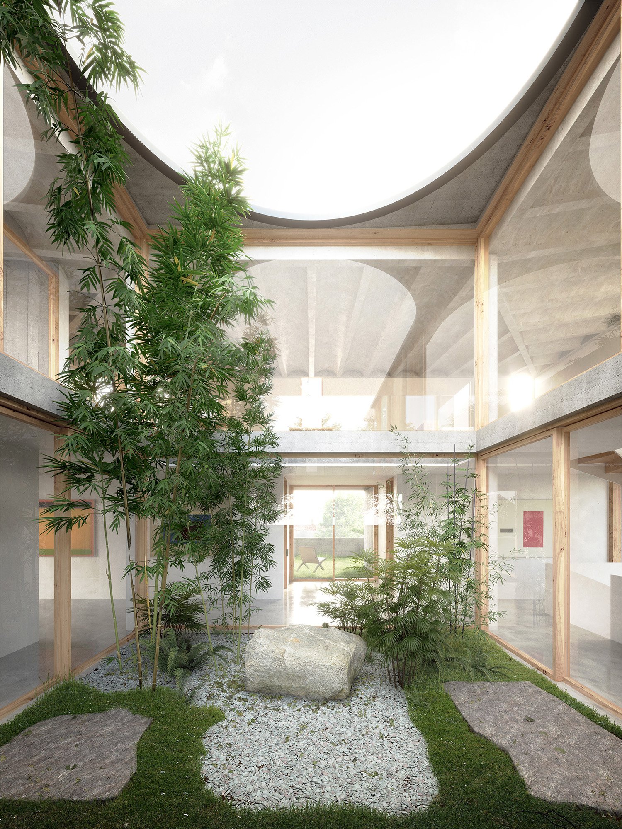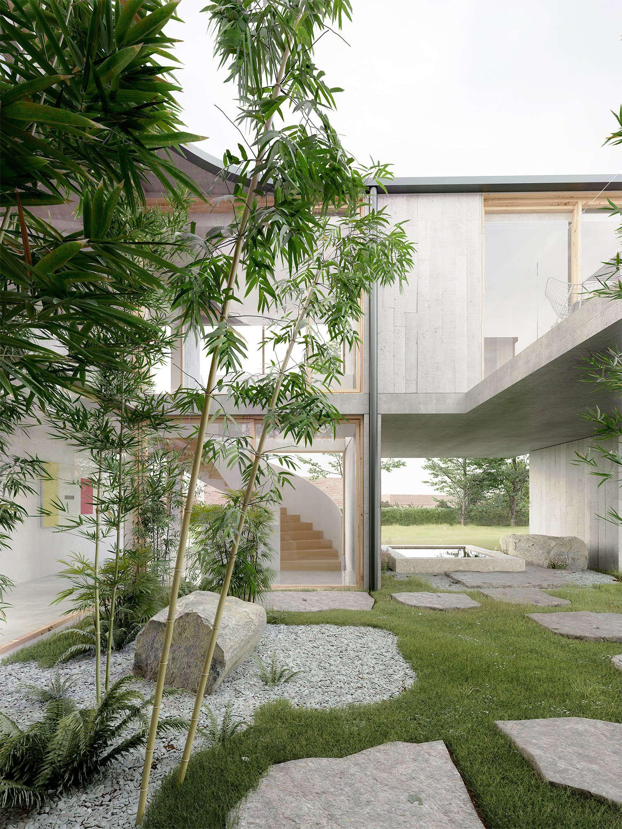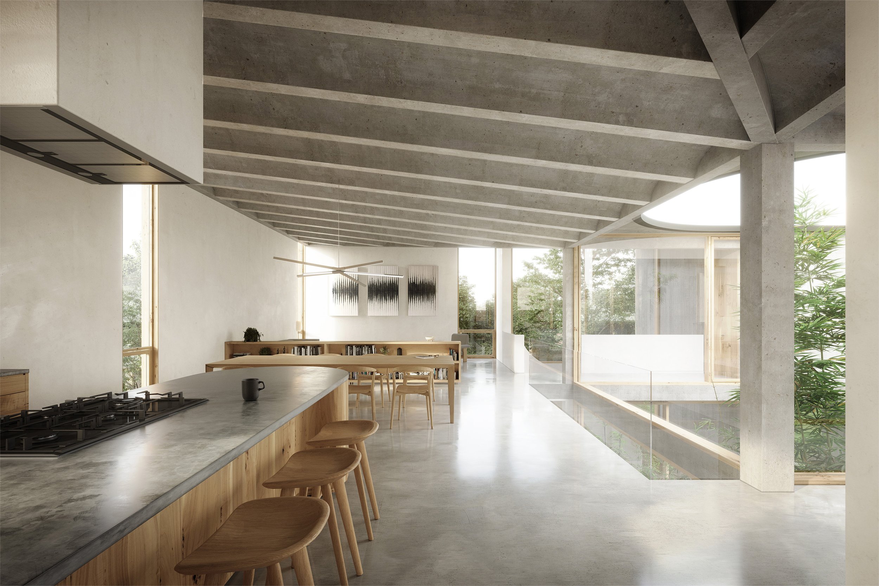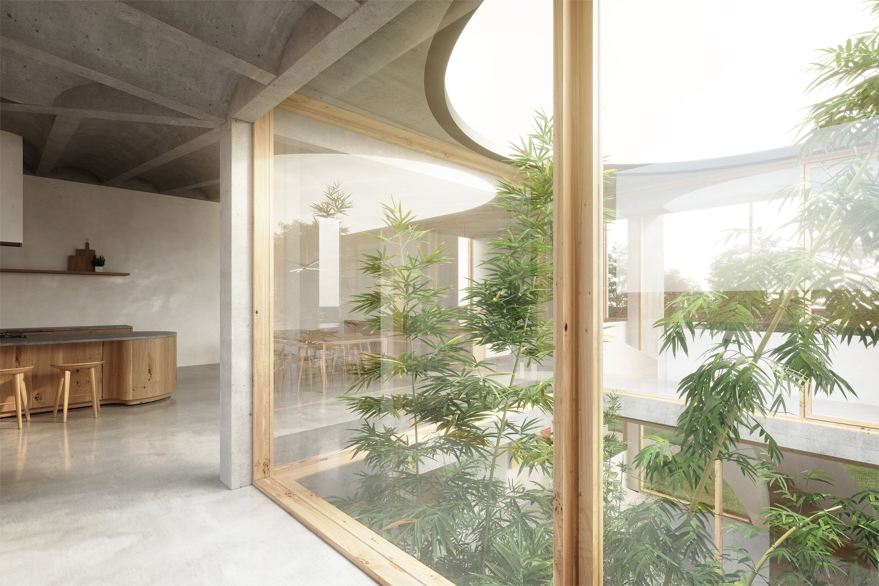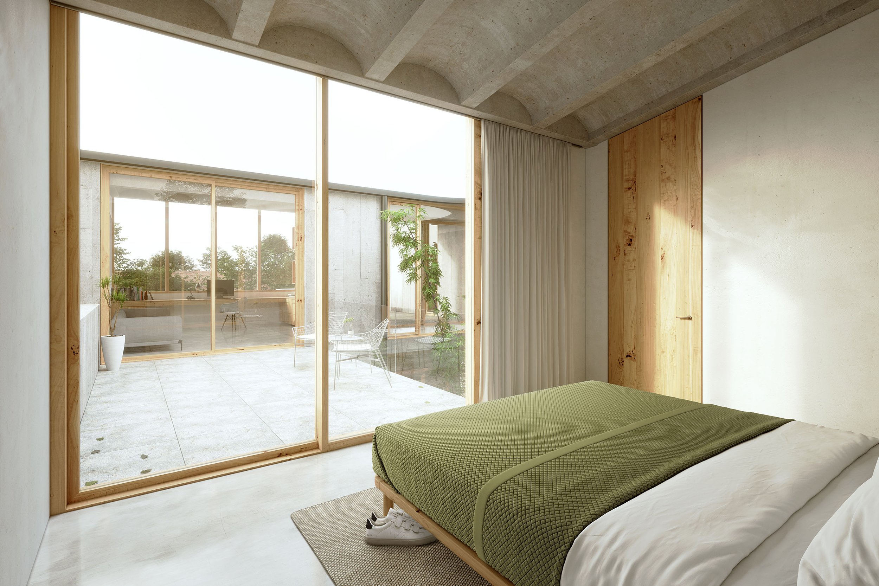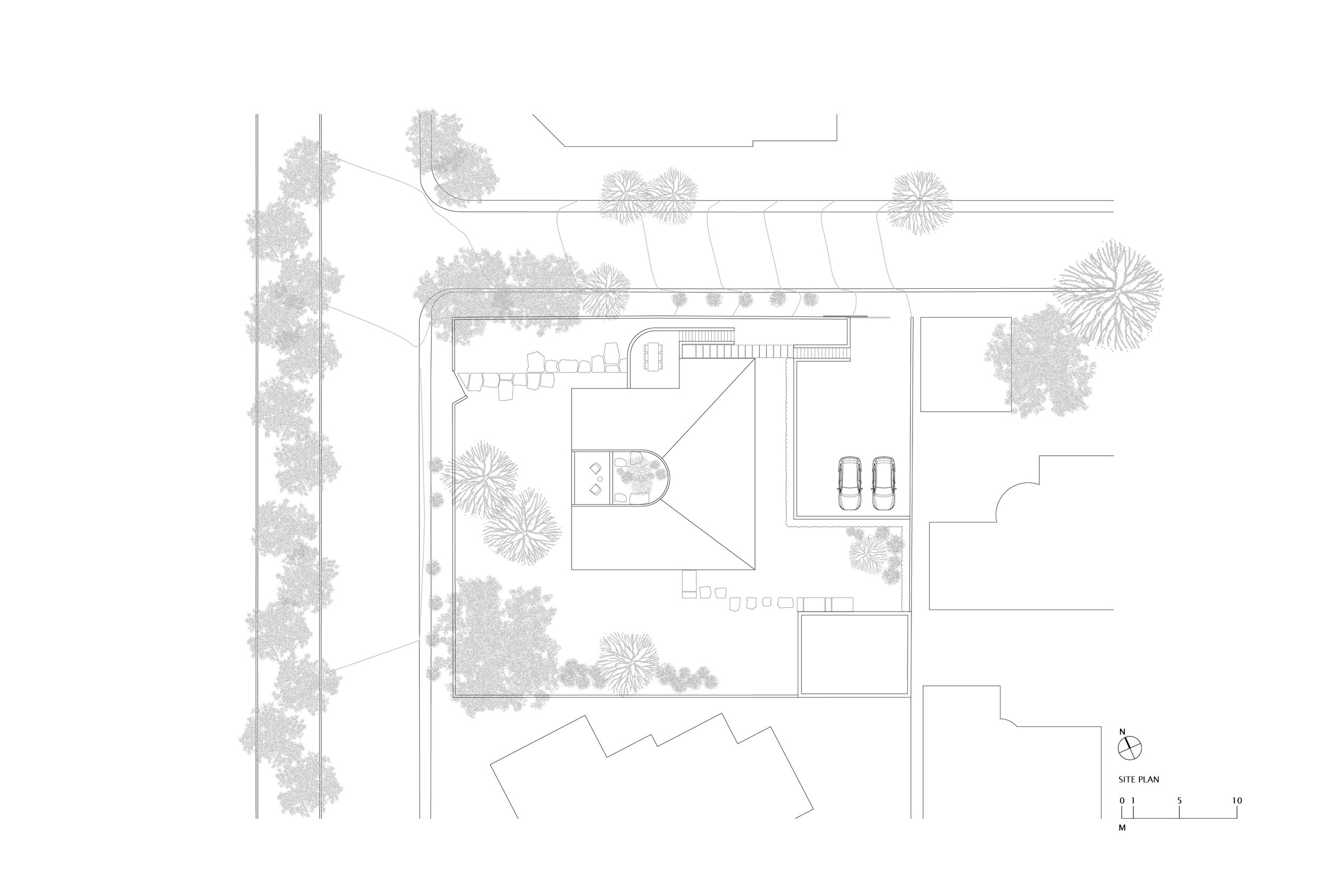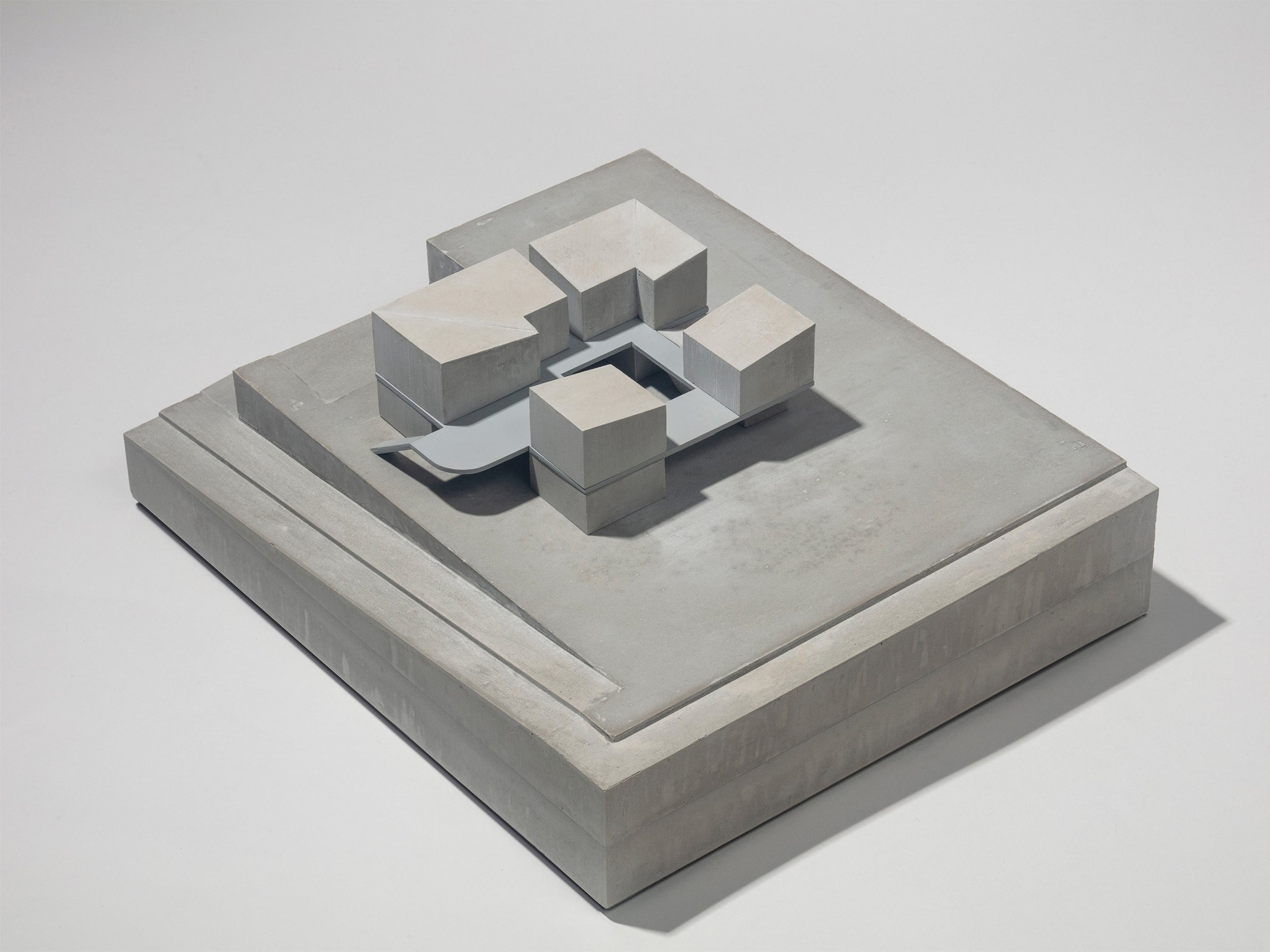Ciudad López Mateos, Mexico
2020
The Sayavedra Residence is an ecological and spatial oasis for a family of four. Facing inwards toward a central courtyard, the home is at once open and private, fostering interpersonal connections, as well as those to the outdoors. Carefully placed moments of transparency allow light and breezes to permeate the home, while the largely concrete facade provides not only privacy, but a textural canvas that showcases the changing light conditions. The curated use of wood brings warmth to the masonry shell and offers a softness that compliments the visual strength of the concrete.
Cast-in-place concrete forms the exterior shell and structure of the building. The concrete ribs of the roof structure are expressed in the living spaces below. The interior walls are finished with an ancient Mayan stucco technique called chukum. Bark from the native Yucatán chukum tree is boiled twice and then mixed with cement; the resulting paste is applied to the interior concrete walls to create a waterproof barrier. This is both resilient, durable, and environmentally-friendly (like cork, the bark of the chukum tree regenerates).
Intimately informed by the family’s particular lifestyle, the program is arranged so each space offers a connection to the site through light and views, and to each other. The shared terrace on the upper level not only offers an outdoor space to the neighboring office and bedroom, but also a space for familial bonding between father and son.
Located in a drought-ridden area, it was critical that the home be ecologically sensitive. In response to the city’s ongoing water shortage, the courtyard serves as a collection point for rainwater, while also providing the family a lush outdoor living space. The thermal properties of the façade also regulate the interior temperature year-round, which combined with the abundant vegetation and large operable windows, maintains a comfortable atmosphere.
The owners, art collectors, requested not only that there be space for displaying, but that the space itself be sculptural. A semi-circular feature stair anchors the south end of the home, offering a moment of pause with views of the outdoors and the opposite wing. Large, sweeping, concrete curves reinforce the graceful connection between inside and outside on the roof and patio, and are reflected in the form of the ceilings to further connect the spaces at multiple scales.
AWARDS
SARA NY 2023 Design Award, Honor Award
SARA National 2023 Design Award, Merit Award
American Architecture Award
Future House Award
Interior Design Best of Year Award
CONSULTANTS
ARCHITECT OF RECORD MT Arquitectos
VISUALIZATION Darcstudio
